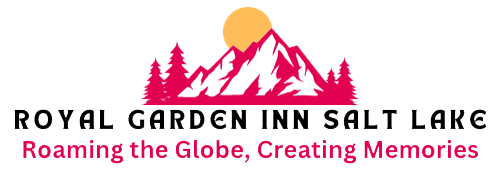This steel structure workshop showcases a thoughtful approach to industrial building design that combines economy, durability, and visual simplicity. With clean lines, carefully selected colors, and thoughtful architectural detailing, it presents a reliable and attractive solution for modern factories and warehouses.
A Consistent Color Scheme That Feels Clean and Cohesive
One of the first things that stands out is the consistent use of color across the exterior. The edge trims and the wall panels are finished in the same tone, giving the entire building a uniform appearance. This seemingly simple choice greatly impacts the building: it eliminates visual clutter and makes it look tidy and professional.
In industrial environments, where practicality is often prioritized, it’s easy to overlook design cohesion. However, color consistency improves aesthetics and reflects attention to detail and organizational standards. A building that looks clean often suggests efficient management within.
Dark Window Frames: A Subtle Touch of Sophistication
Another key detail lies in the choice of window frames. Instead of standard white, this design uses dark-colored frames, instantly giving the facade a more premium look. The contrast between the dark frames and the gray metal siding adds depth, while the reflective glass enhances natural light inside the workshop.
Dark frames also offer practical advantages. They don’t show dirt as easily and are less likely to fade or discolor. This minor design upgrade adds long-term value without increasing maintenance for factories and industrial buildings exposed to constant dust, sunlight, and moisture.
Hidden Gable for a Cleaner Roofline
Rather than exposing the traditional gable roof, this design cleverly uses a raised parapet wall to cover the peak. From the front, the roofline appears flat and continuous, giving the building a more modern, geometric profile.
Many steel buildings reveal their gable ends, breaking the symmetry and making the roof look dated or heavy. By concealing the peak, this structure maintains a sleek, balanced appearance that fits well in industrial parks, logistics centers, and other commercial settings.
Raised Eaves Parapet: Stronger, Safer, and Sleeker
Instead of relying on exposed roof gutters—common failure points for leaks—this building features a protruding parapet extending beyond the eaves. This detail strengthens the structure visually and eliminates the risk of water overflow at the gutter line.
Without visible gutters, the roof edge appears thicker and more grounded. This small design adjustment adds both visual weight and practical waterproofing. There’s no need to worry about clogged or broken gutters compromising the structure over time.
Combining Function, Beauty, and Cost Control
What makes this steel workshop design stand out is its balance. It doesn’t chase unnecessary complexity, nor does it settle for a bare minimum look. The building is economical in materials but rich in thoughtful detail—from its clean lines to its hidden roof and premium windows.
This approach offers a smart alternative for businesses planning a new industrial facility. It controls construction costs while ensuring that the finished space is attractive, easy to maintain, and protected against weather damage.
This steel building design is not just about function—it’s about making a practical space look and feel better. Its unified colors, modern facade, and waterproofing details show that even a warehouse or factory can project professionalism and long-term reliability.



